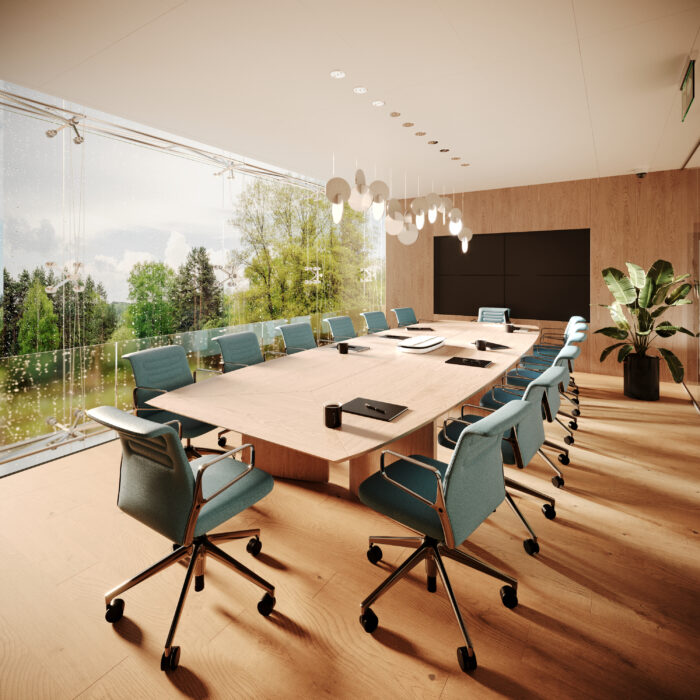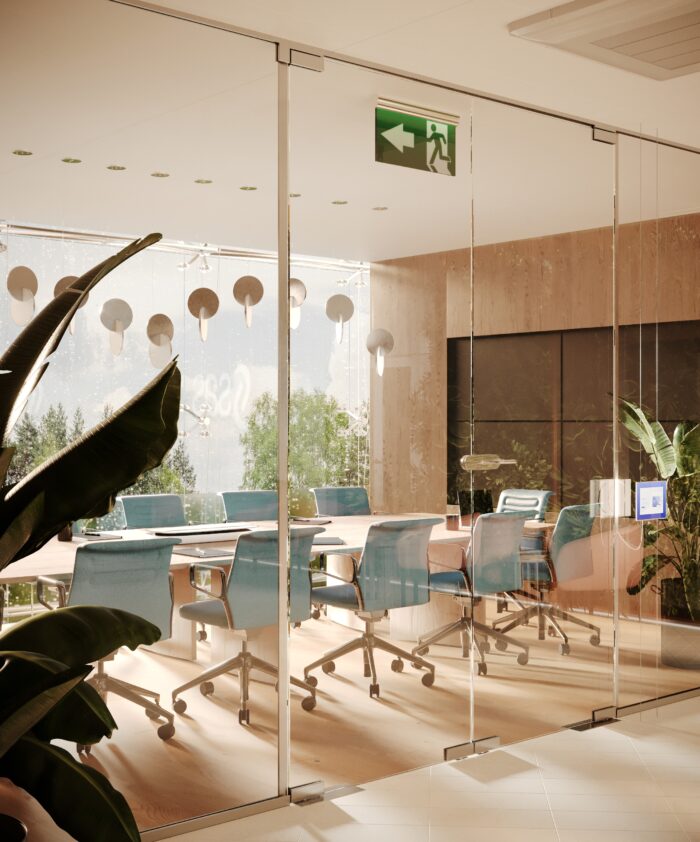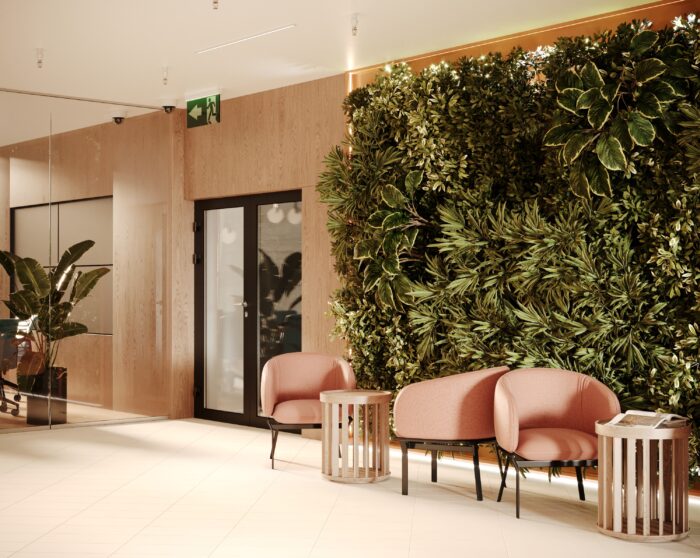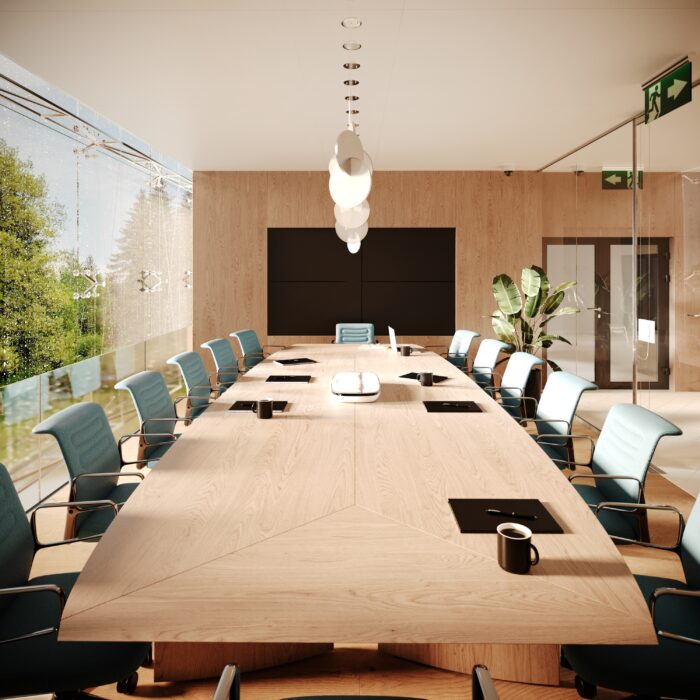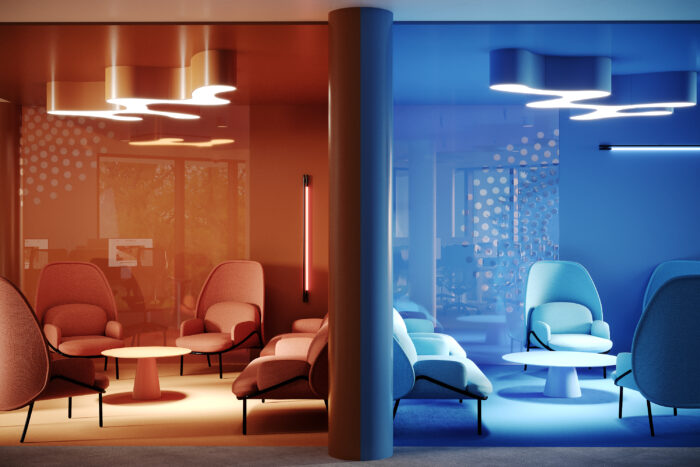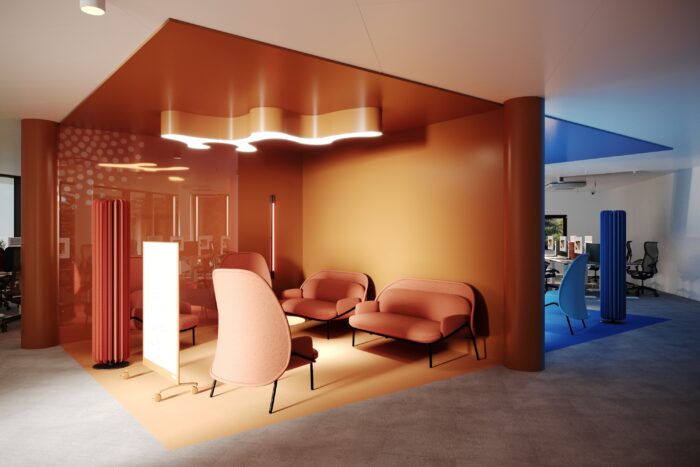The presented visualizations are part of a project prepared for a large American corporation operating in Poland. The conceptual design covered a total of 5000 square meters of office space, of which we are showing a fragment of the lobby, conference room, and two of the group workrooms. Our goal was to create a friendly atmosphere in the office. For this reason, we chose a range of delicate colors and furniture with rounded lines. Both decorative lamps (including designs by Lee Broom) and numerous plants, including vertical gardens, became important elements of the project. Acoustic totems absorbing sound, visible next to boards in colorful group workrooms, were also intended to create a favorable mood in the office. To promote Polish design in international relations, we included the use of many pieces of furniture from Polish companies in the project.

